Ashoka Ikon Phase 2
Ashoka Ikon Phase 2
About this infastructure
A unique project of 54 Row Houses with lush green surroundings. A mini township at 500 meters from the Mowa Police Station. Project has various modern amenities like Garden, Play Area, 24Hr Backup, Security, Intercom, Club House etc.
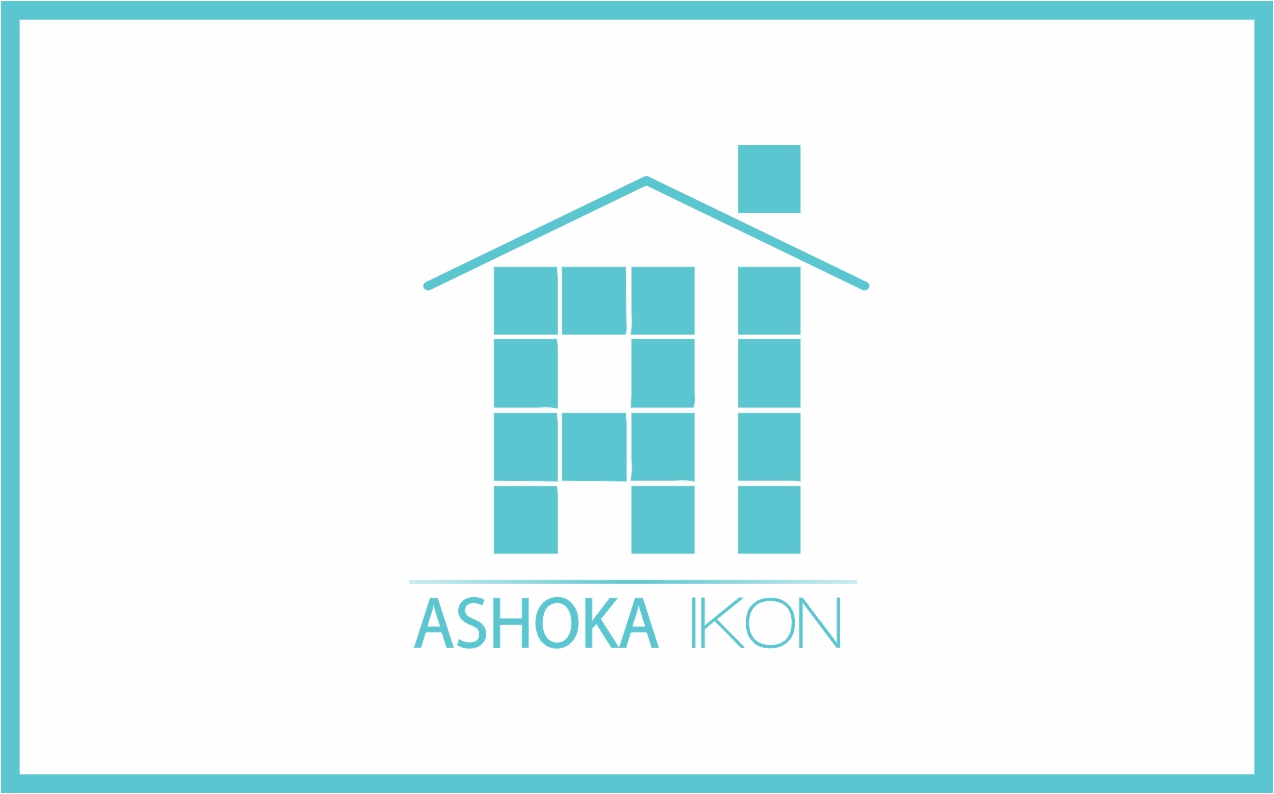
Our work
Gallery
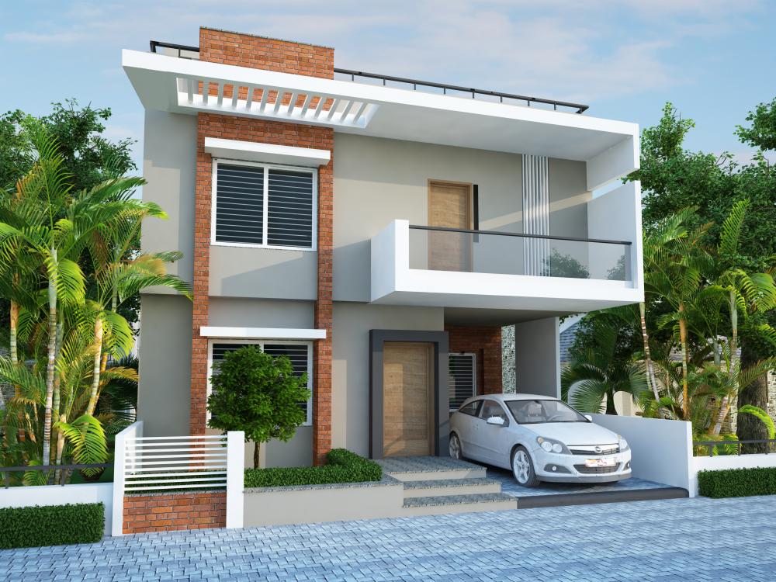
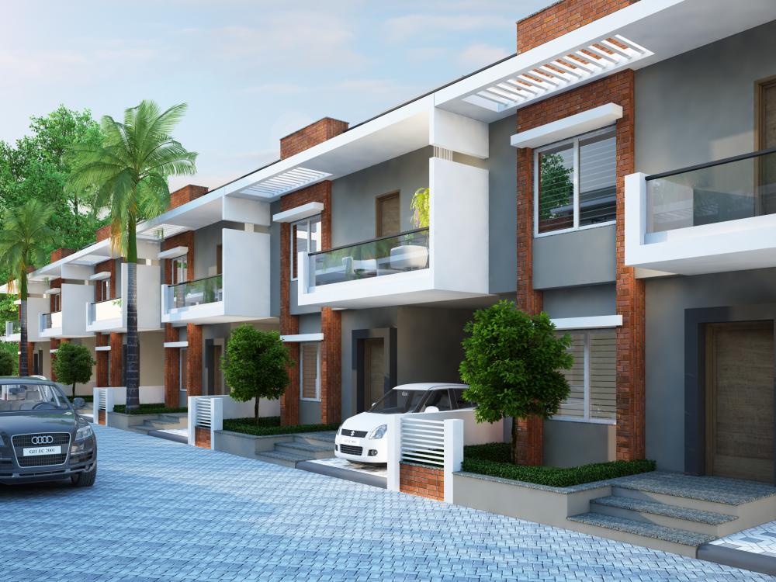
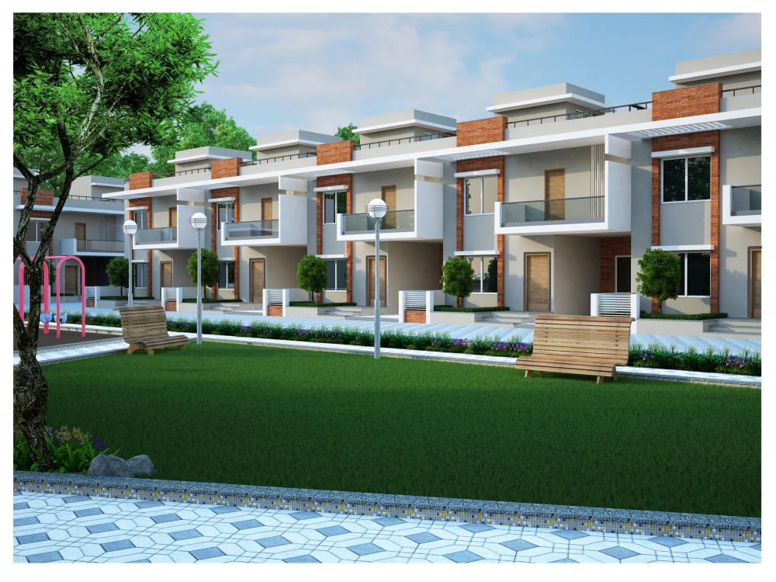
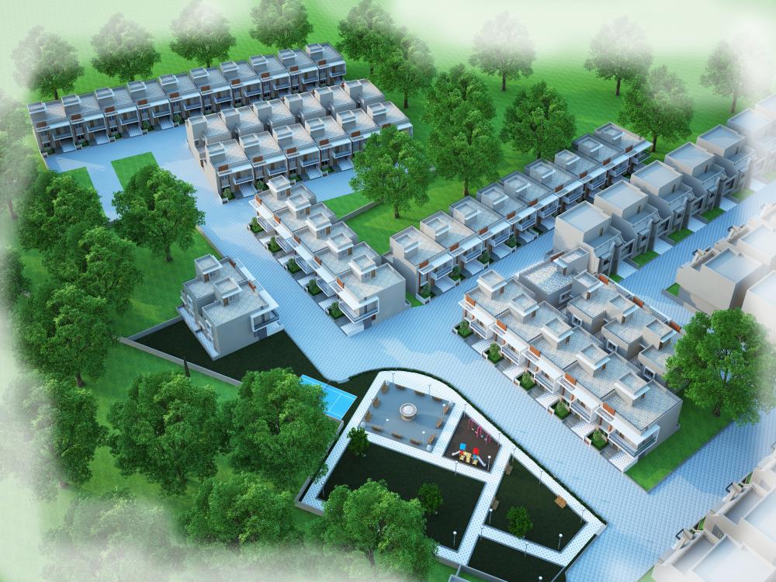
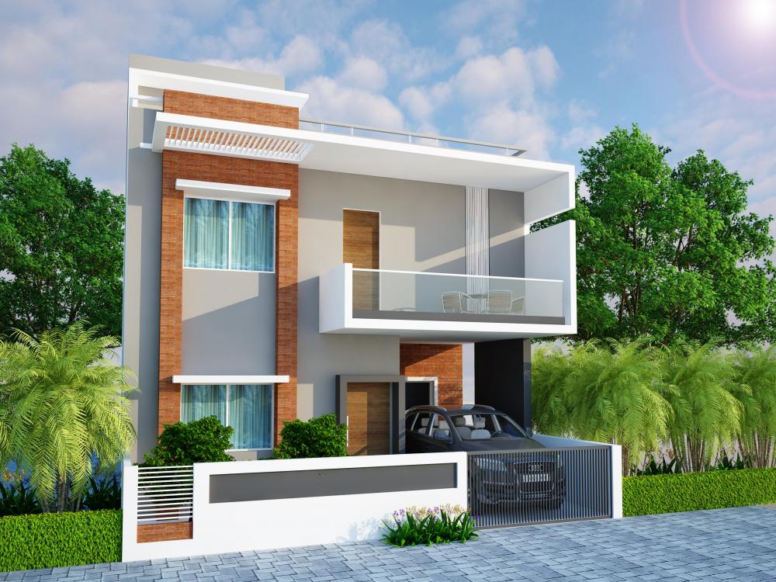
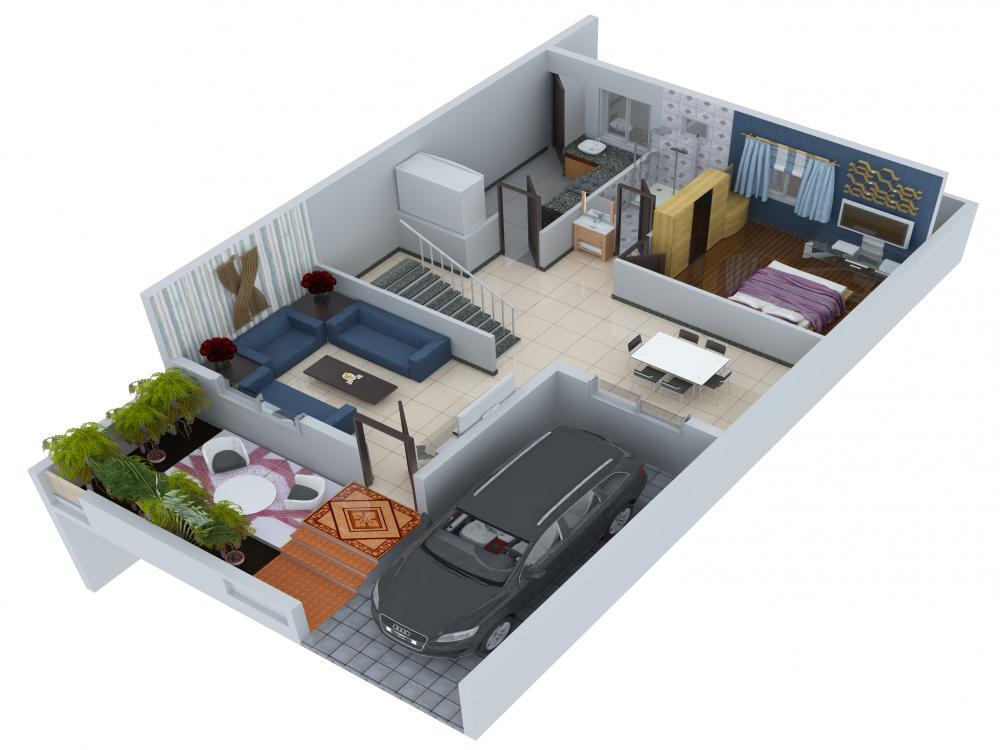
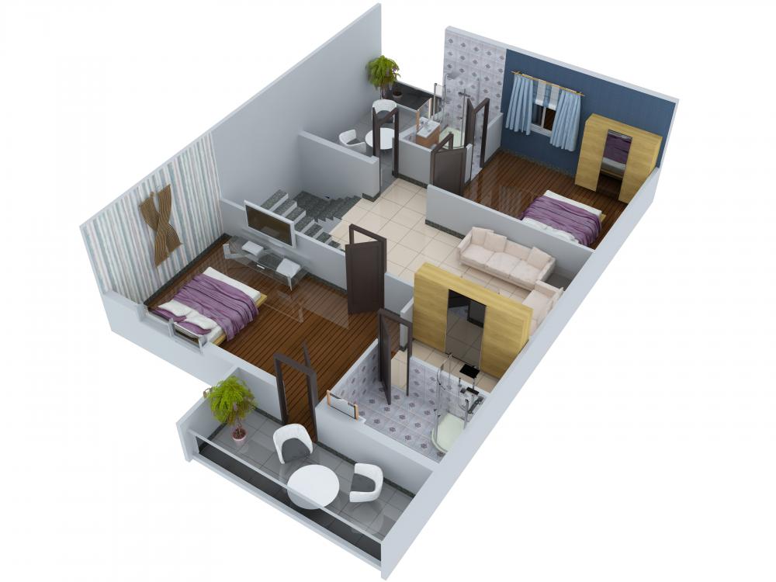
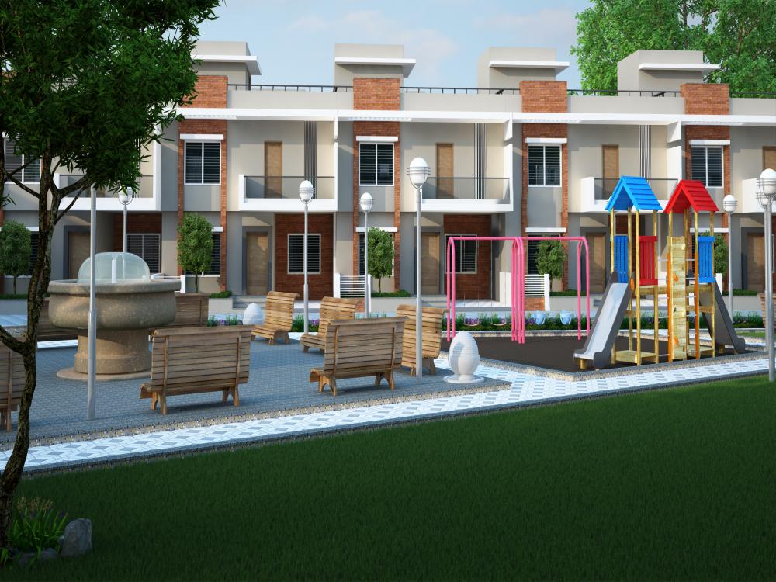
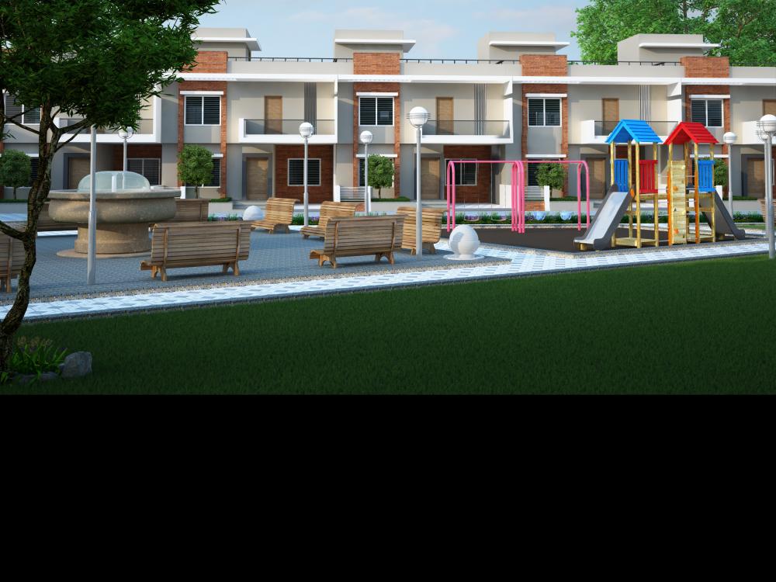
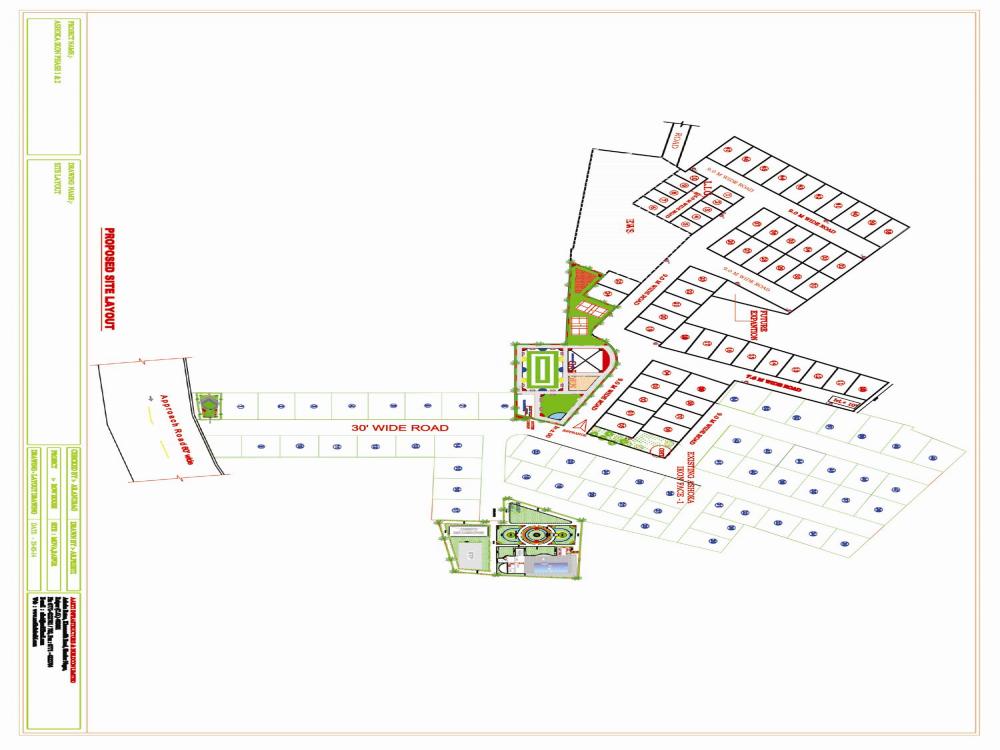
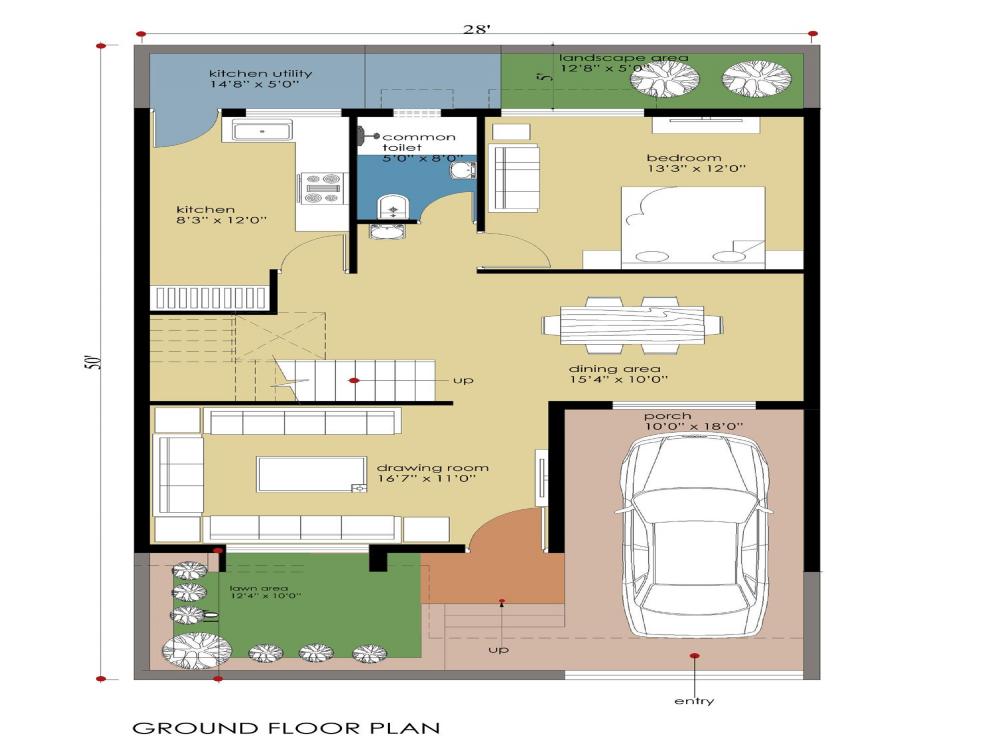
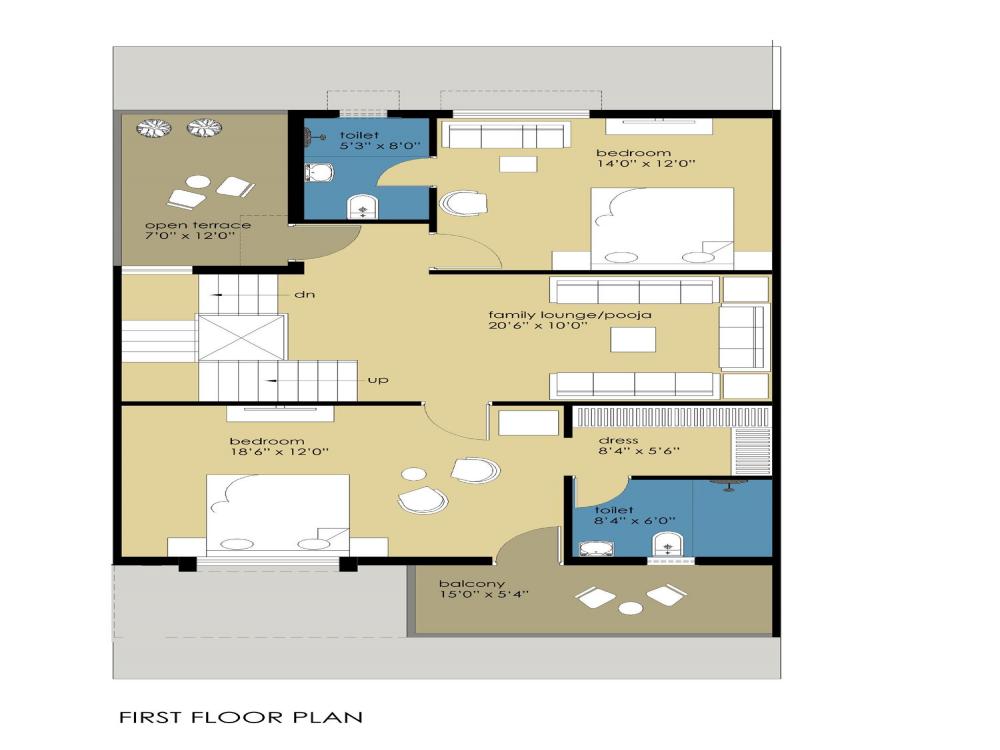
Our work
Floor Design
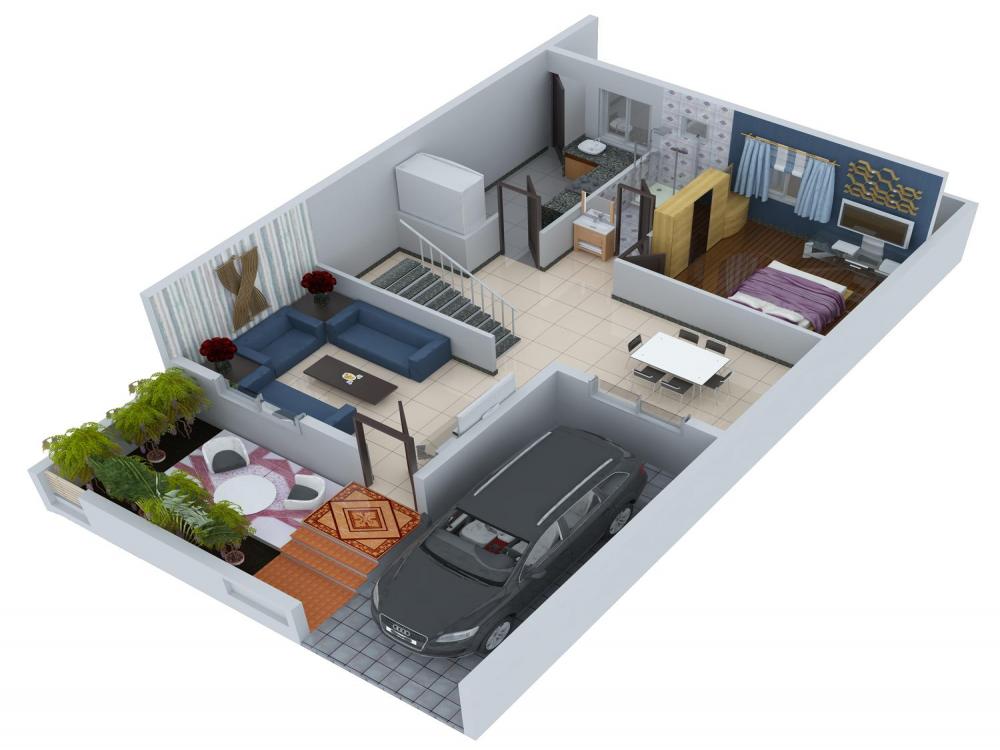
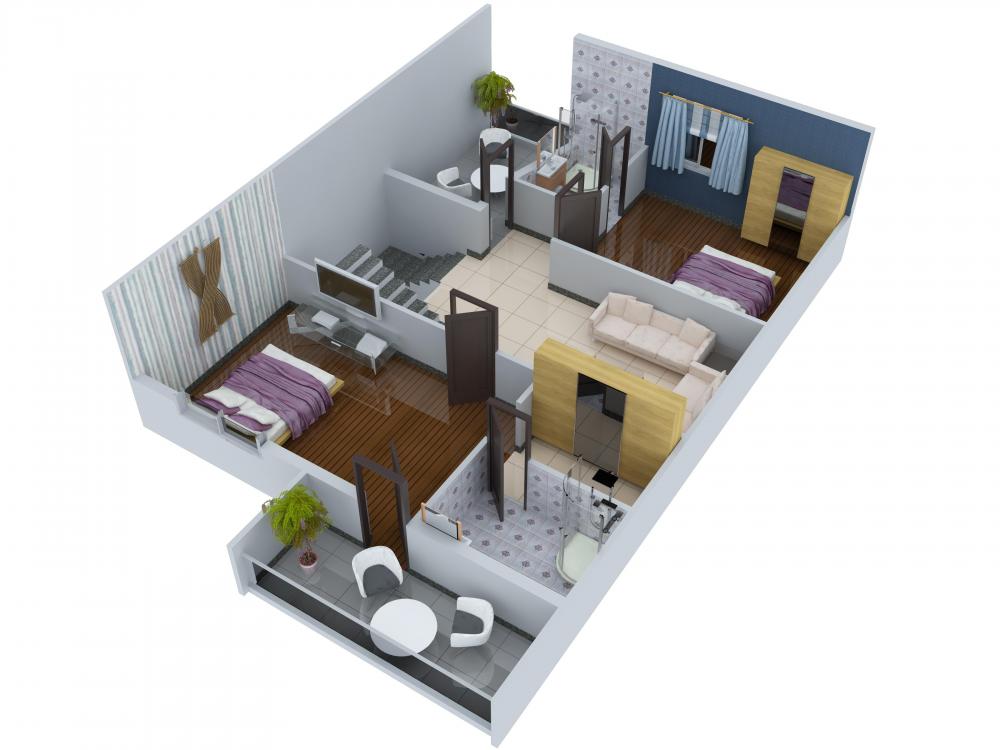

Choose
Our services
Specification
STRUCTURAL:-
R.C.C. Frame work Structure.
Super structure with fly ash brick for wall.
R.C.C. Structure designed as per earth quake consideration.
DRAWING/DINING ROOM
Floor :- 800mm X 800mm vitrified tiles.
Window :- Powder coated 3 track Aluminum Glazed window 60 mm with mosquito net.
External Door (entrance) :- Flush door(2210mmX915mmX50mm) both side finished by veneer sheet on wood frame (2745 mm x 1067 mm x 150mm) .
Wall & Ceiling :- One coat white wash + Primer, Two coats wall putty.
Electrical
Concealed Copper Wiring as per ISI mark with branded modular Switches circuit with MCB of approved make.
A.C. Points , T.V., Cable Intercom ,Video door phone and Telephone.
MASTER BED ROOM-
Floor :- 600mm x 600mm vitrified tiles.
Window :- Powder coated 3 track Aluminum Glazed window 32 mm with mosquito net.
Door :- Flush door (2050mmX788mm X 40mm) both side finished by veneer/ Laminate sheet on Sal wood Frame with Beading finish (2135mmX915mmX125mm).
Wall & Ceiling : - One coat white wash + Primer, Two coats wall putty.
KITCHEN
Modular kitchen of branded company.
Platform slab finished by granite stone with stainless steel sink,
Dado up to 4’ Height .
800mm X 800mm vitrified tiles.
Window Powder coated 3 track Aluminum Glazed window 32 mm width mosquito net.
Door :- Flush door (2050mmX788mm X 40mm) both side finished by veneer/ Laminate sheet on Sal wood Frame with Beading finish (2135mmX915mmX125mm).
KITCHEN WASH AREA
Floor :- Black Stone / Kota.
Wall :- Tiles up to 3’6”height.
Door :- :- Flush door (2050mmX788mm X 40mm) both side finished by veneer/ Laminate sheet on Sal wood Frame with Beading finish (2135mmX915mmX125mm).
SECURITY
- 24 hours security with intercom
facility and one boundary campus.
- Door video camera main on entrance door.
WATER SUPPLY
- The area is designed with maximum Rain
Water Harvesting & Recharging.
- Also under ground bores will ensure
water supply with arrangements for overhead & underground storage
tanks.
- Water Supply through pumps.
- S.T.P. Provision
AMENITIES
VASTU-COMPLIANT DESIGN
CLUB HOUSE
24X7 SECURED GATED COMMUNITY
EXPERIENCE ABSOLUTE PRIVACY AND SILENCE
WIDE INTERNAL ROAD
LAVISH GARDEN
STREET LIGHT
SWIMMING POOL
WORLD CLASS UNISEX GYMNASIUM
COMMUNITY HALL
GARDEN, WATER BODIES & KIDS PLAY AREA
WATER TREATMENT PLANT
RAIN WATER HARVESTING
SEWAGE TREATMENT PLANT
24X7 WATER SUPPLIES
CONCEALED POWER LINES
VIDEO DOOR PHONE WITH INTERCOM FACILITY
MODULAR KITCHEN…



